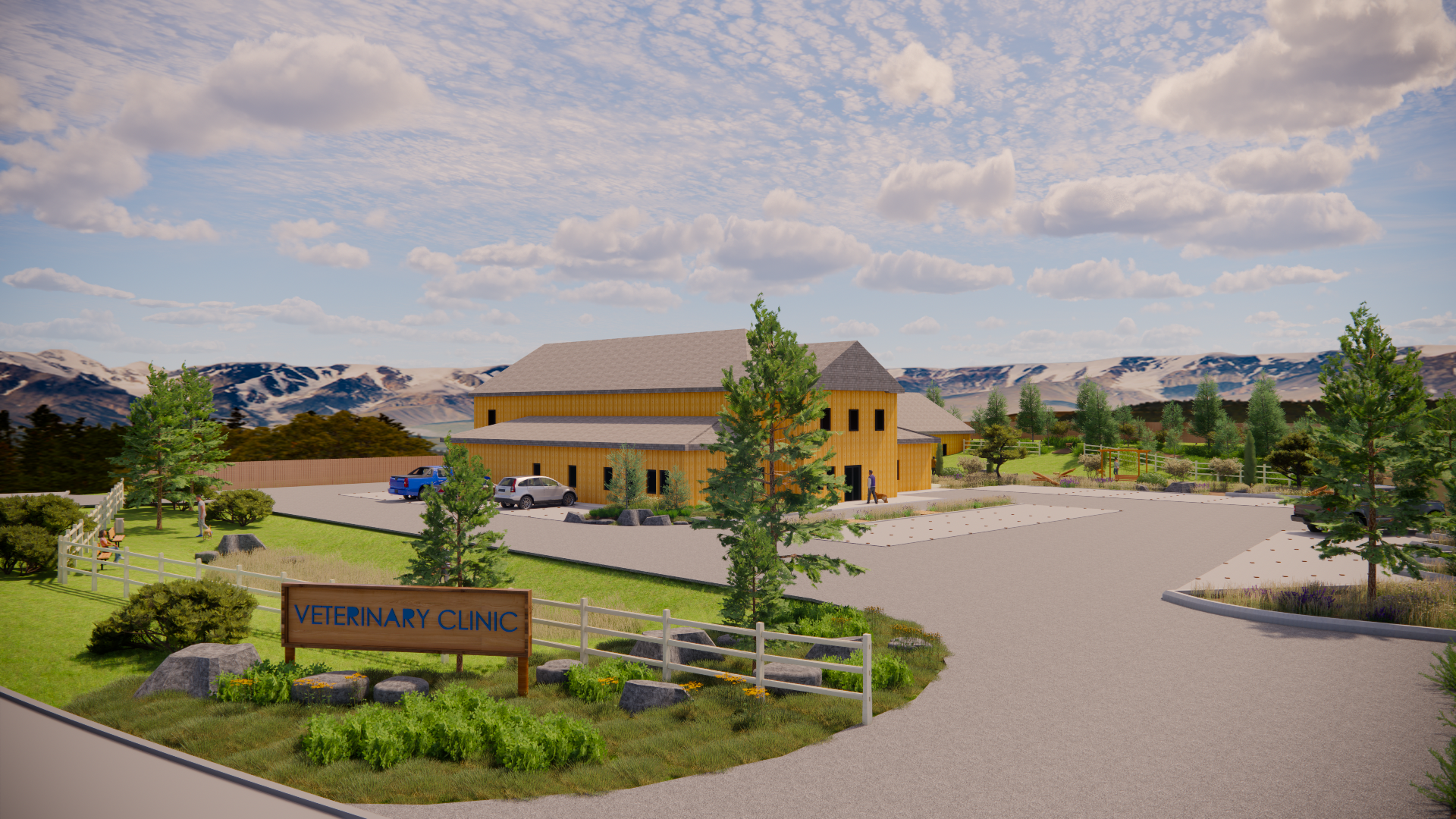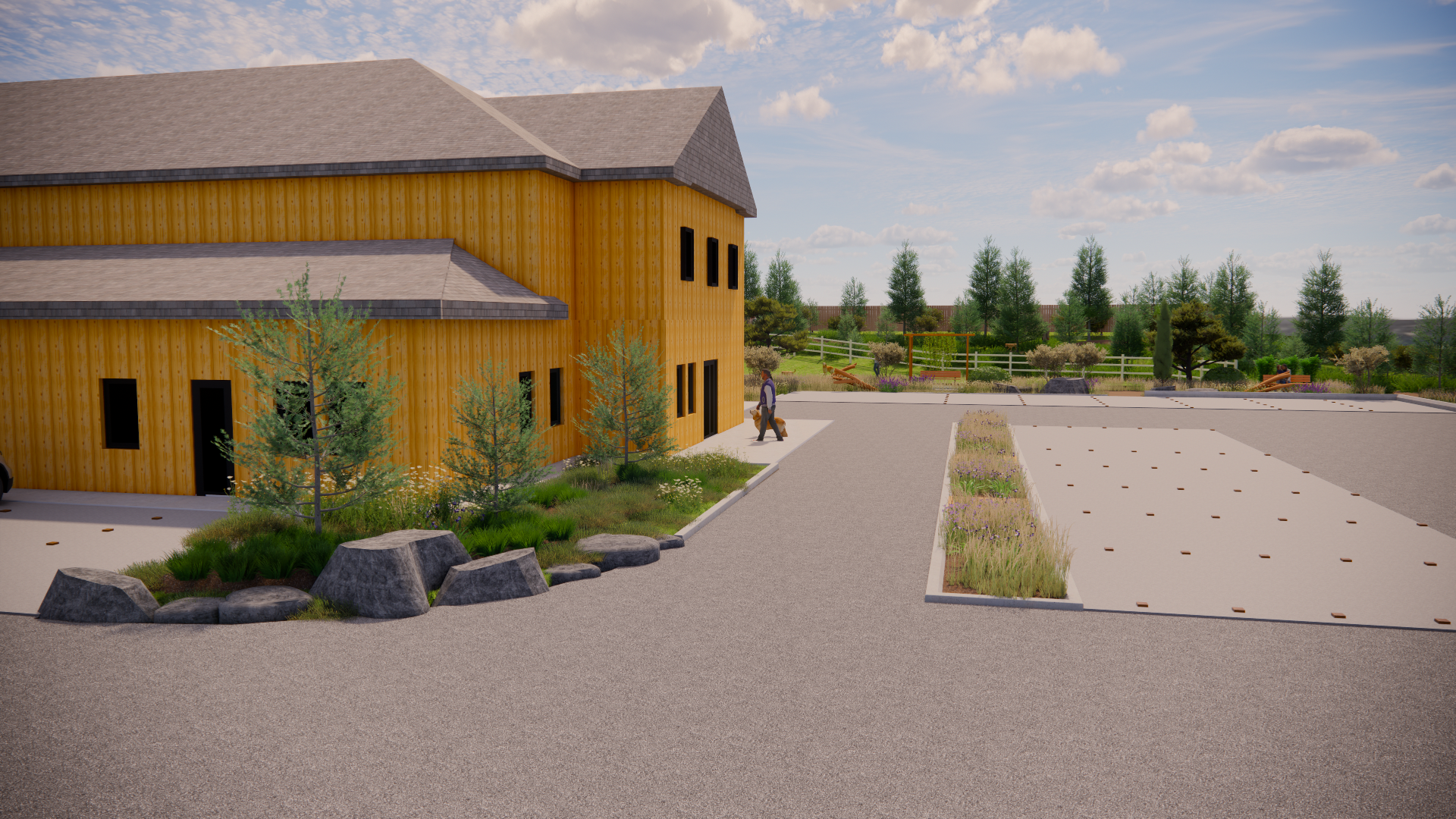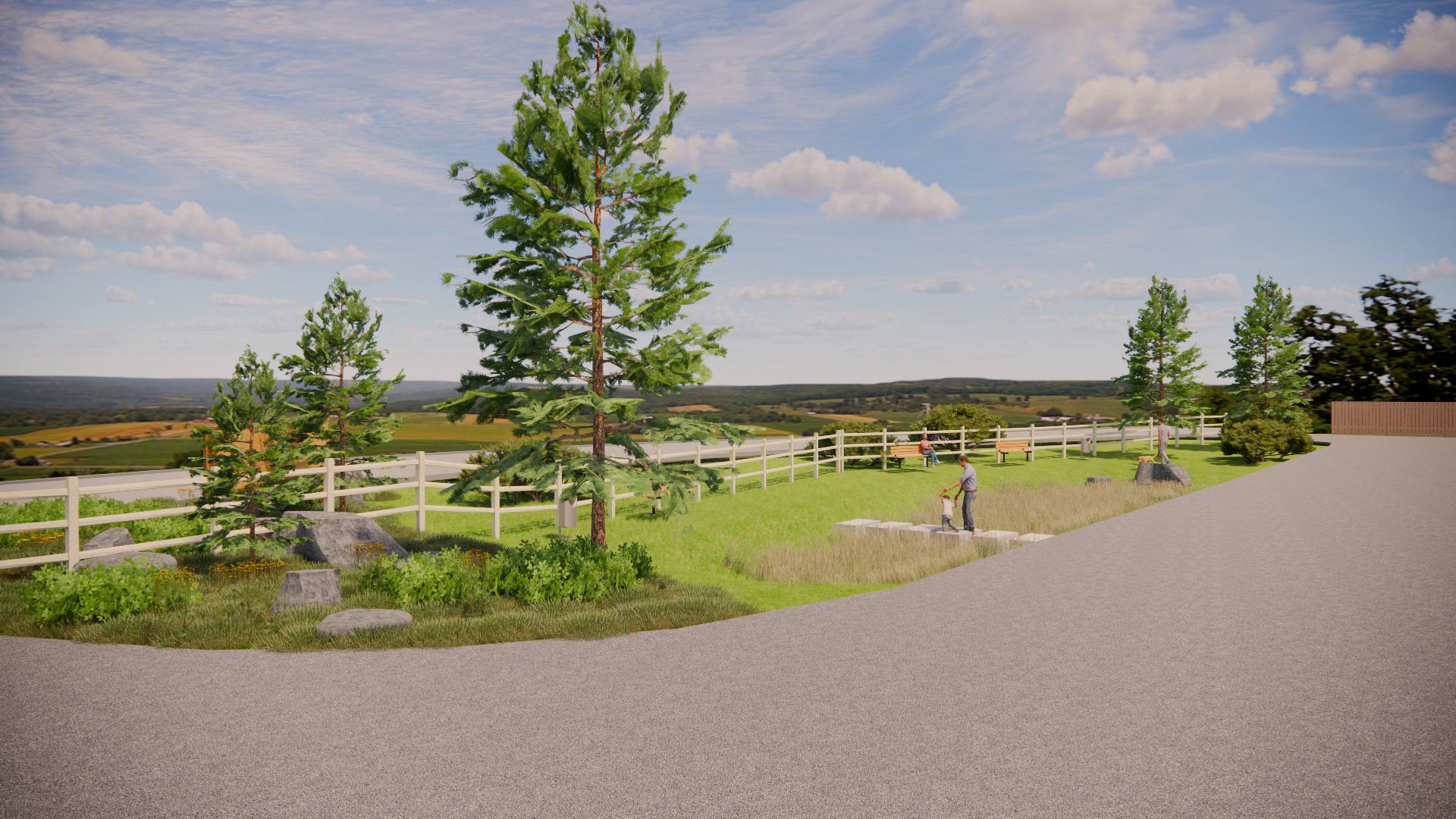
VETERINARY CLINIC
Location
Sequim
Year
06/04/2025
This masterplan envisions a dynamic, multipurpose campus designed to accommodate the needs of office workers, animals, and pet owners alike. At its core, the layout balances human use with ecological sensitivity, creating a welcoming outdoor environment that encourages daily interaction with nature. The campus seamlessly integrates functional outdoor areas with thoughtfully arranged paths, rest zones, and open spaces that cater to both people and their pets. In doing so, the design fosters a sense of community while supporting well-being and productivity in a work-adjacent setting.
A key feature of the plan is the strategic use of landscape elements to create a vegetative buffer between nearby residential areas. This green border not only softens the visual transition from commercial to residential zones but also plays an essential role in environmental stewardship. Through the use of native plantings, permeable surfaces, and integrated stormwater features such as bioswales and retention ponds, the design actively supports groundwater recharge, mitigates runoff, and enhances carbon storage within the soil. These ecological strategies contribute to long-term climate resilience while maintaining a visually appealing and functional landscape.
The design adopts a naturalistic aesthetic, incorporating materials like stone and wood to evoke a sense of calm within the industrial context. This approach not only reinforces the ecological goals of the project but also enhances the sensory experience for users. The careful selection of native plants ensures seasonal interest and habitat support for pollinators, while the use of organic materials and natural forms creates a soothing atmosphere. Altogether, the campus becomes a model for how sustainable practices and thoughtful design can intersect to create a beautiful, restorative environment in a commercial landscape.
BEFORE
DESIGN
PROJECT IMAGES COMING SOON.








